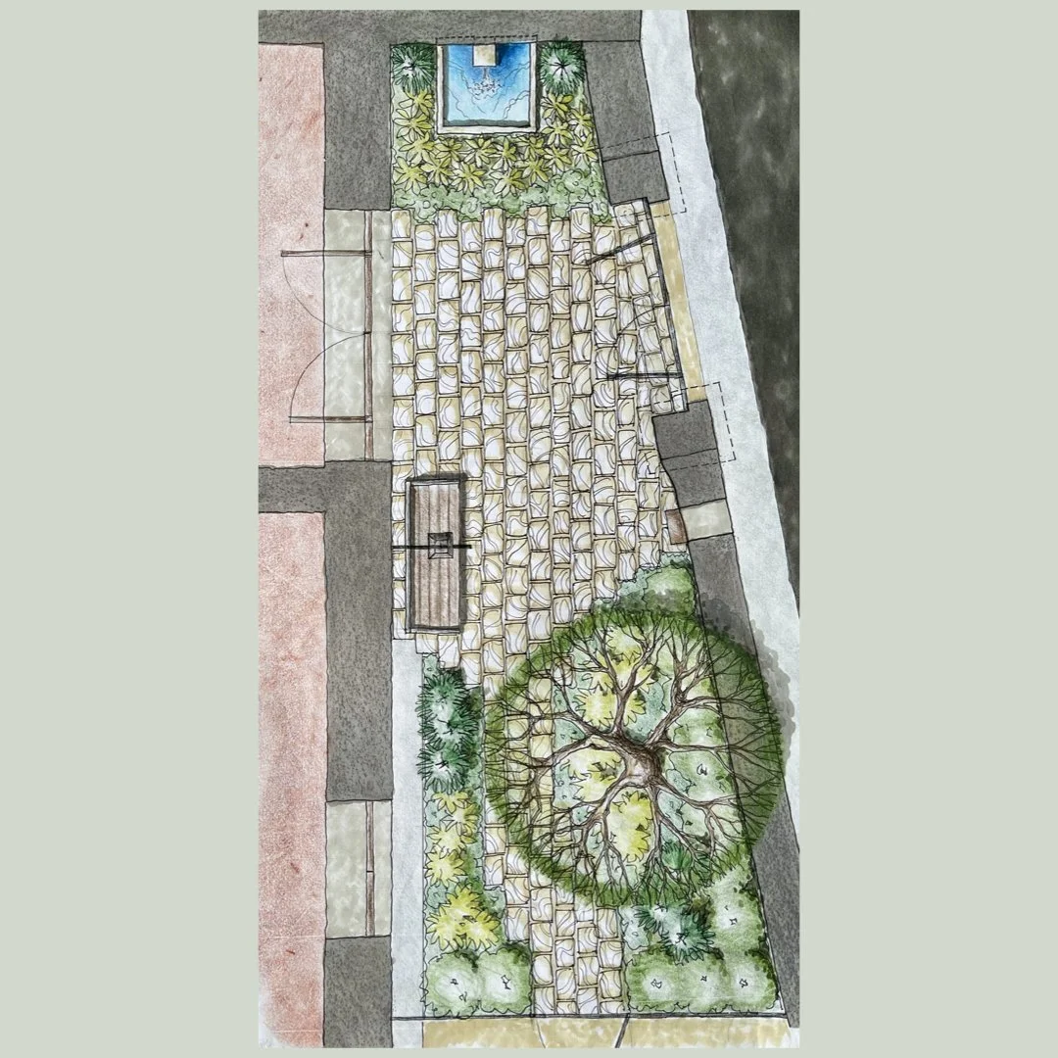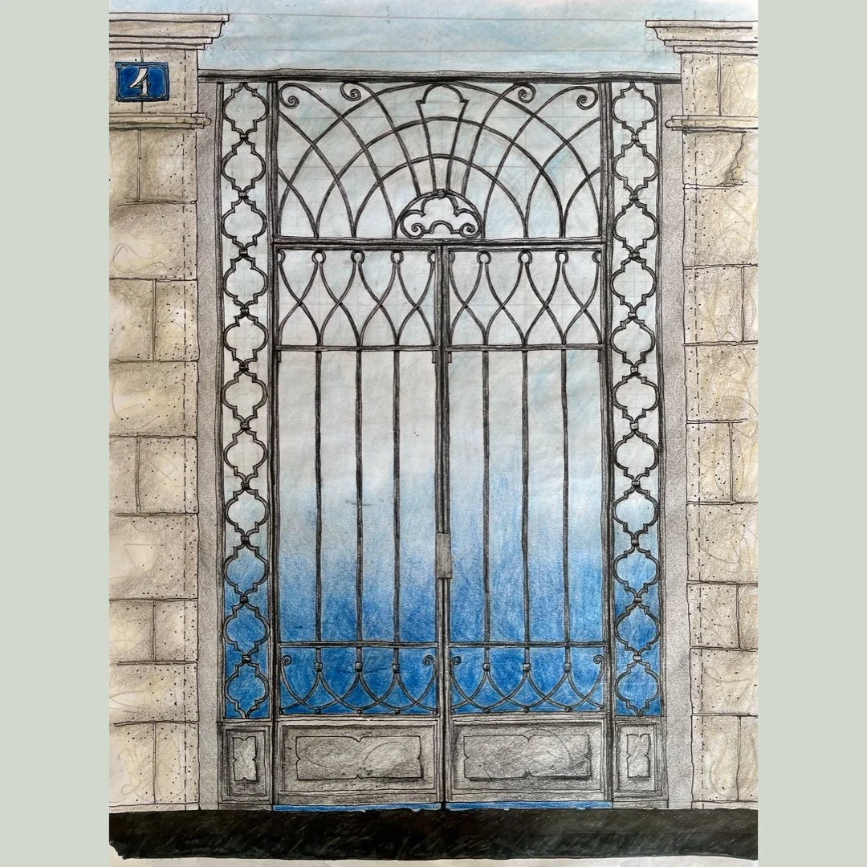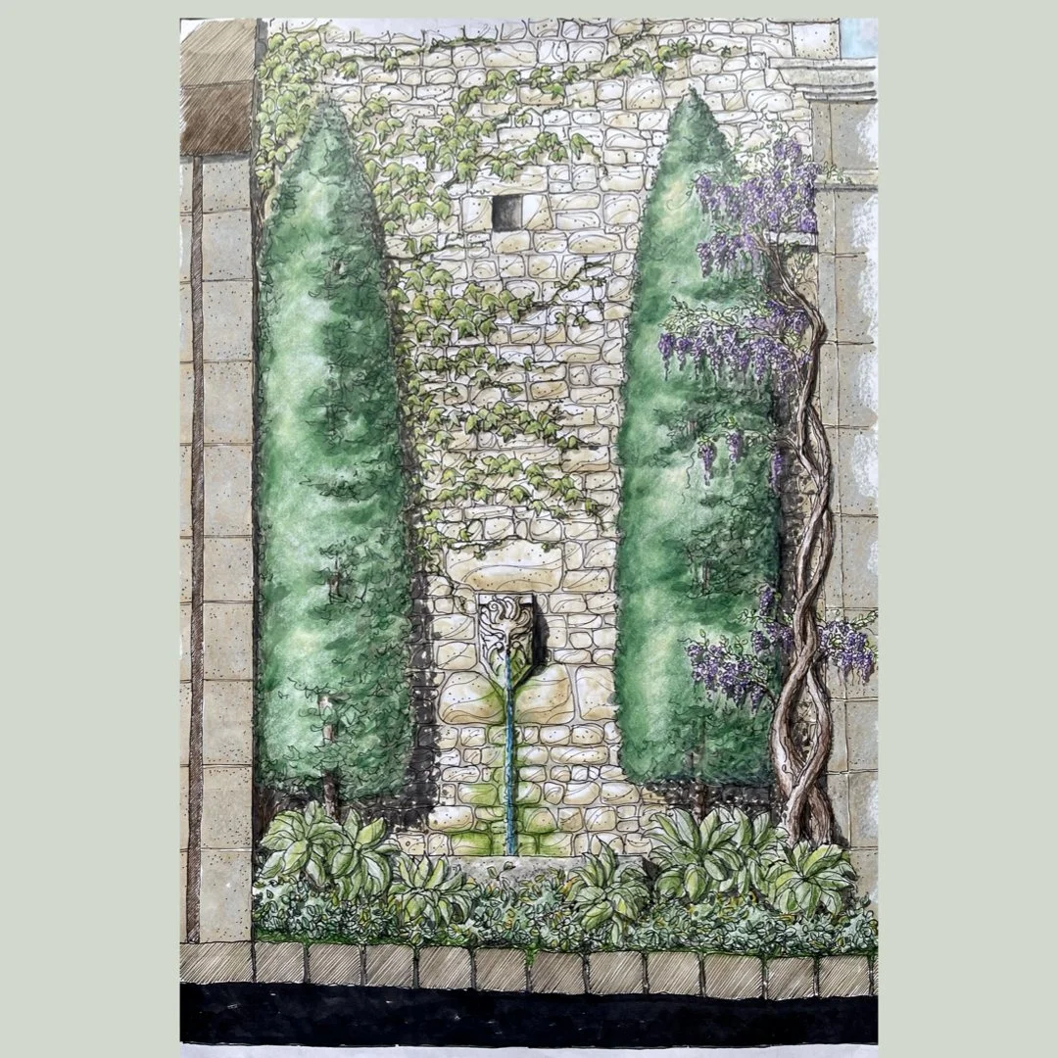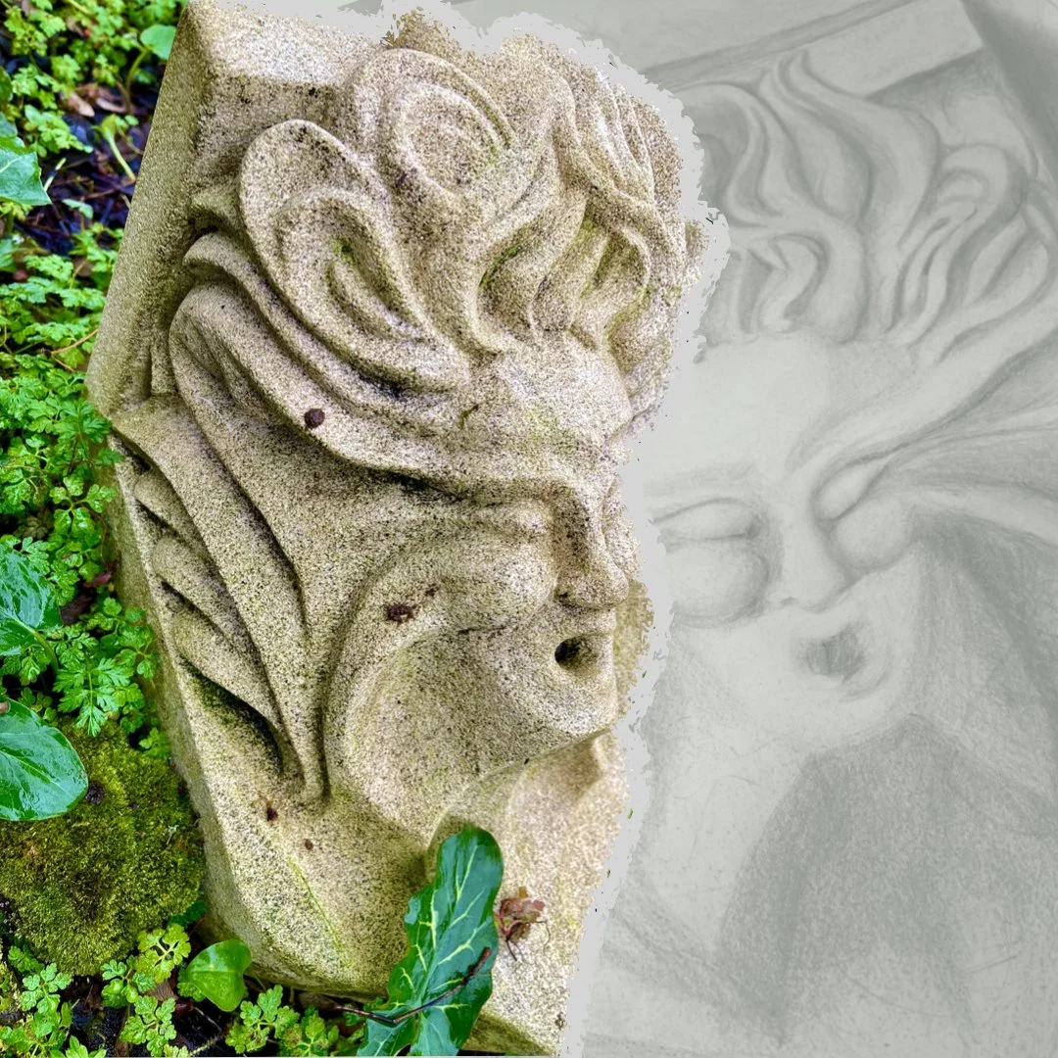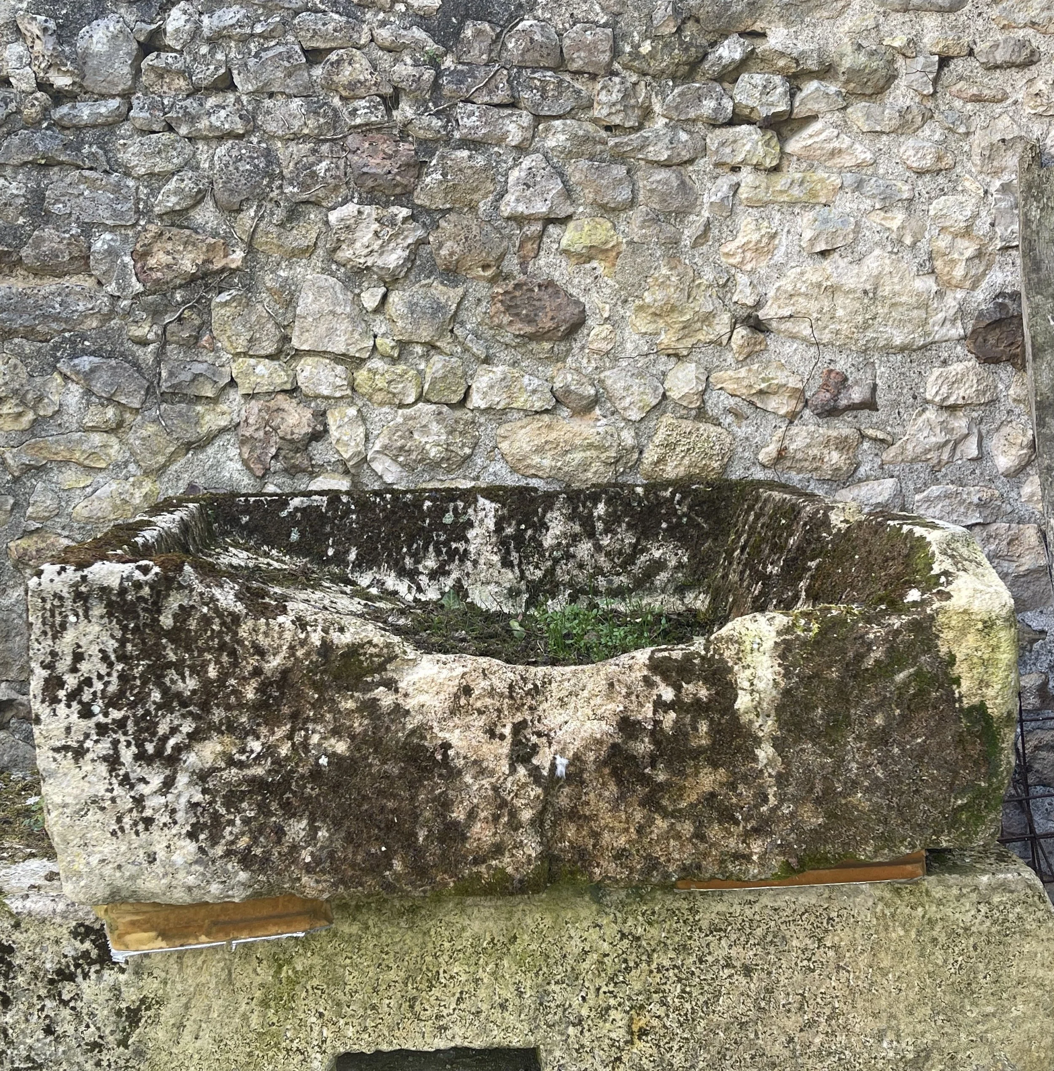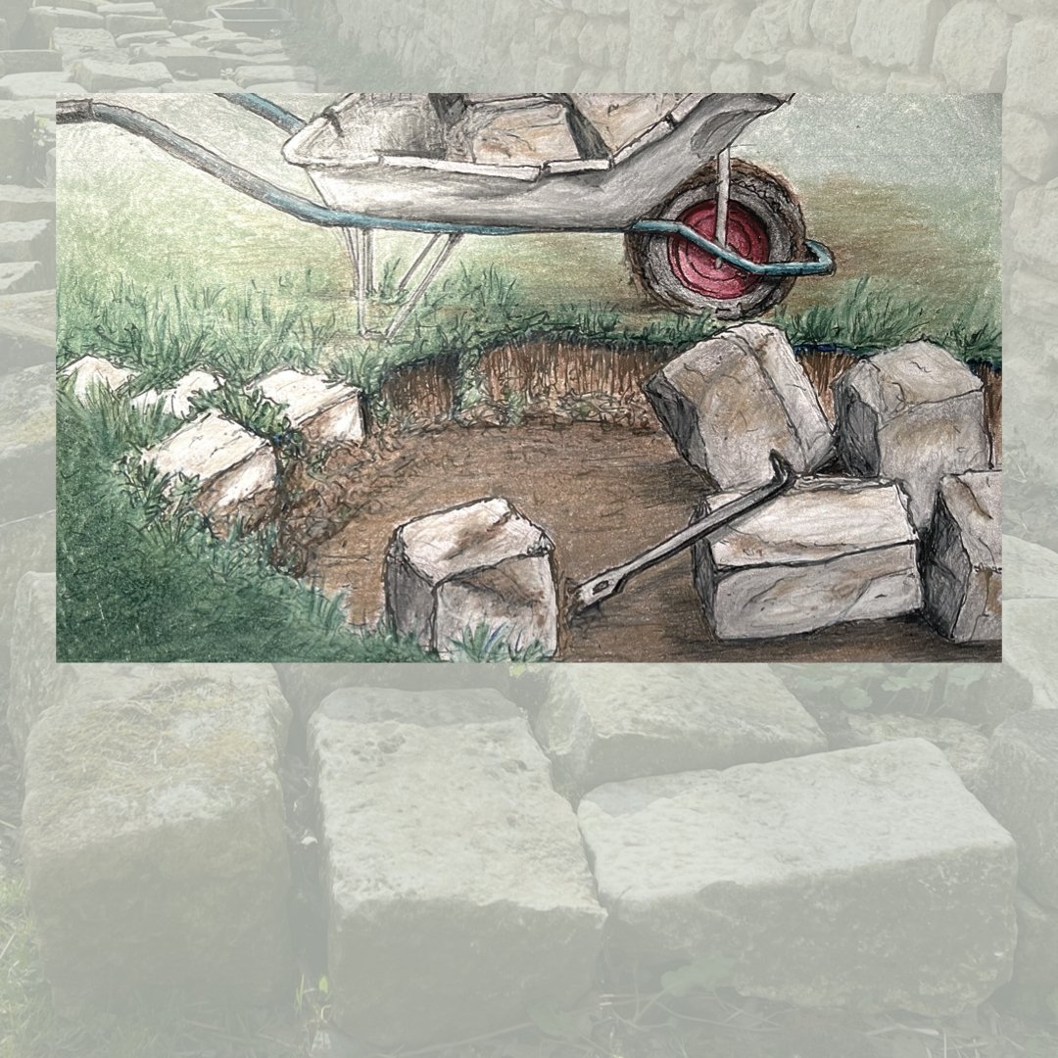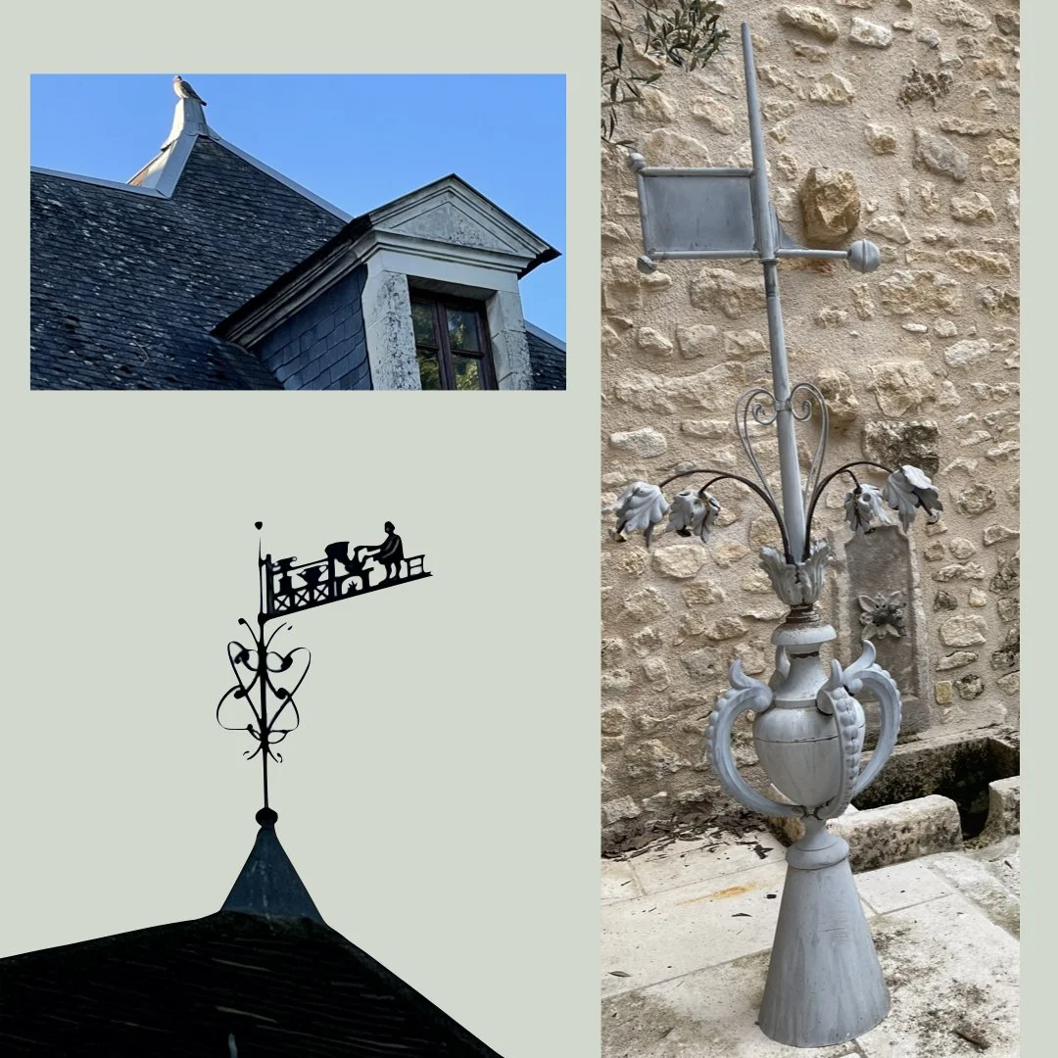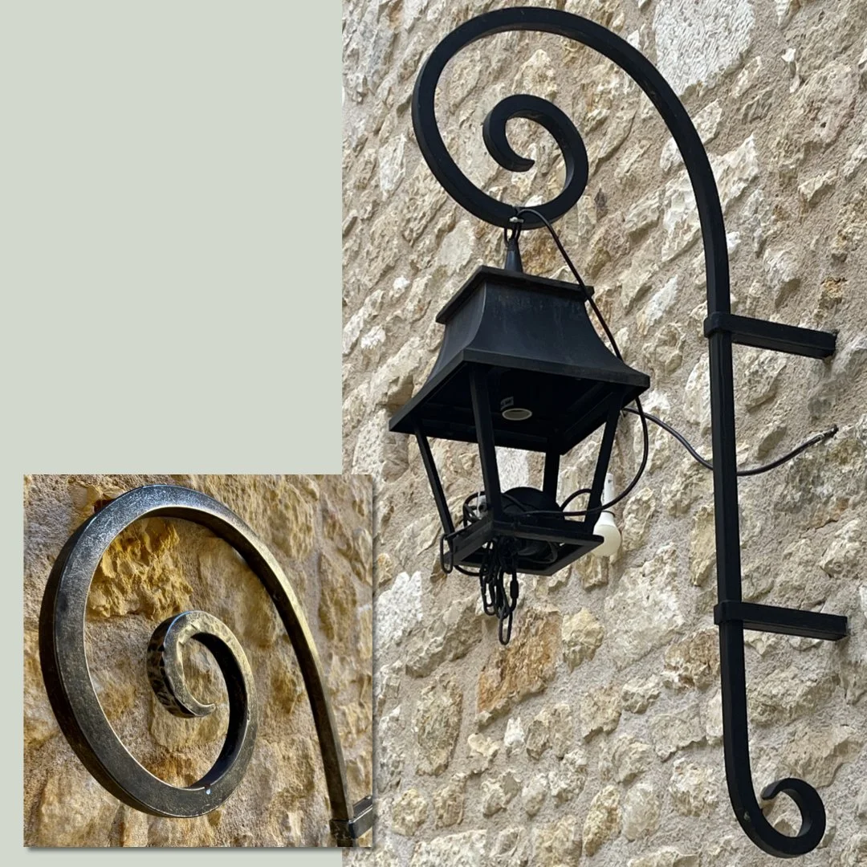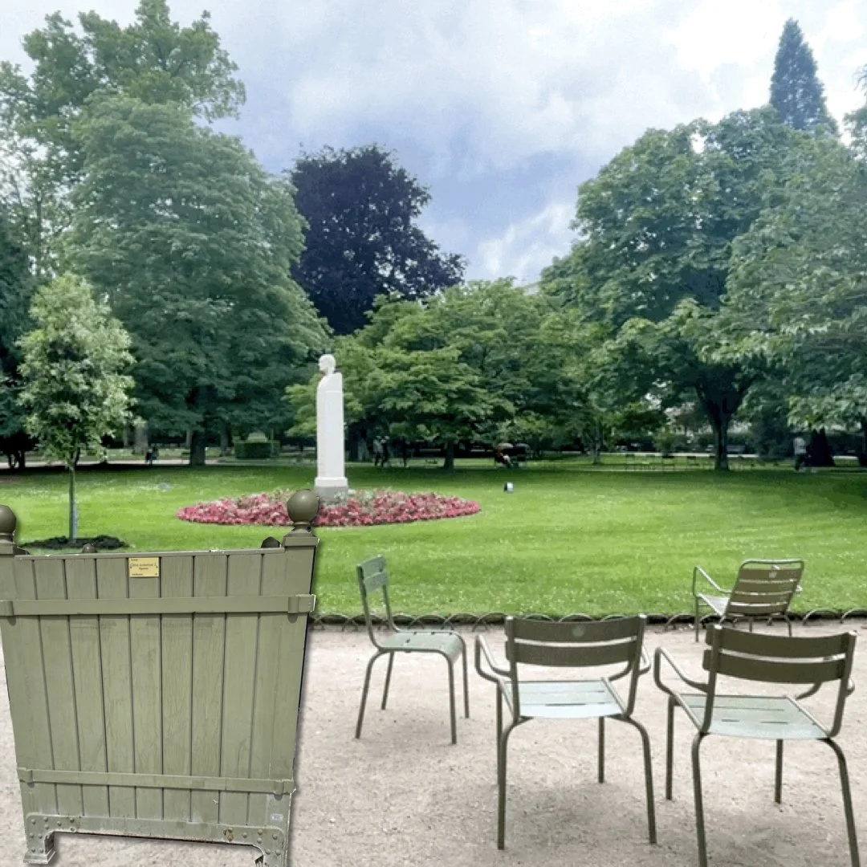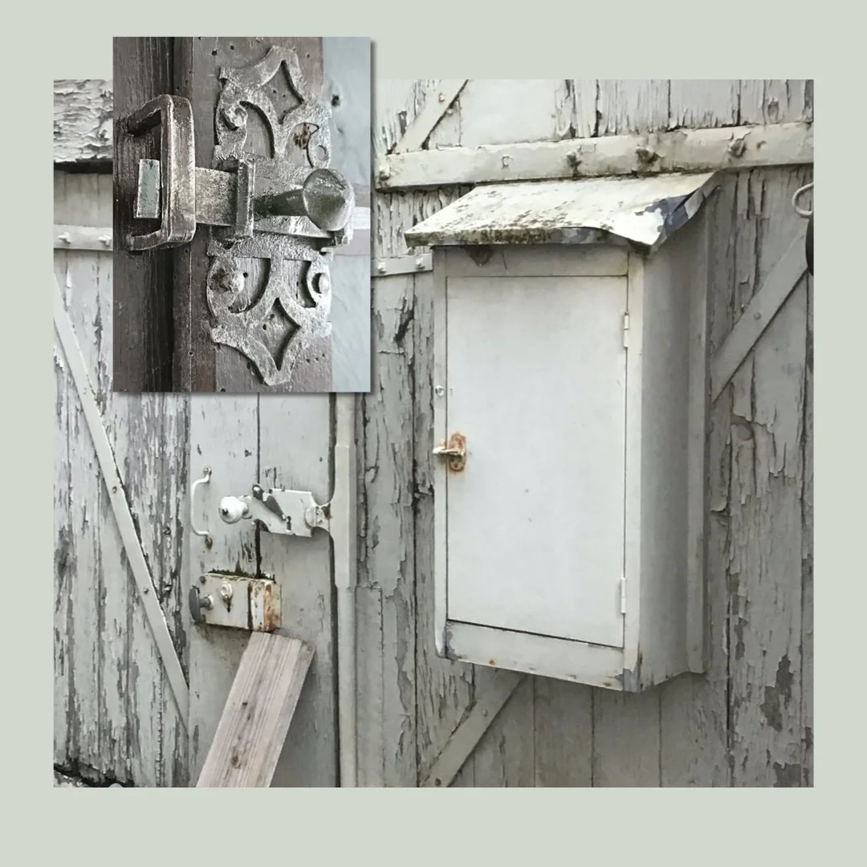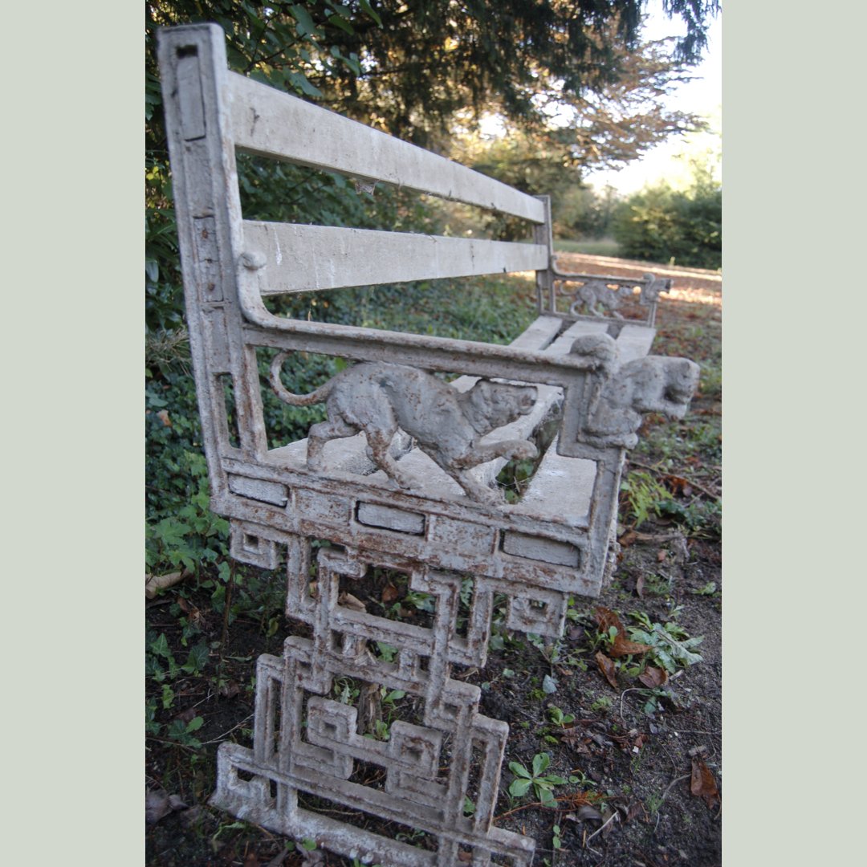What we will do
-
![]()
Entry Garden Courtyard Plan
The design was conceived based on its intended function, its age, history and existing conditions. Because of its small size, the layout has been kept simple, focusing on circulation. The high level of detail , texture and authenticity in the elements provide the interest and beauty. The ground is paved with cobbles recovered from the property. The main focal point is the wall fountain created with an ancient carved stone basin discovered buried in the cloister and a sculpted stone masque of Saint Regis. Carefully selected plants provide seasonal interest, color, texture and scent. Also included is a place for guests to sit on a restored bench from the property and night illumination with a forged iron wall sconce lantern and accent uplights.
-
![]()
Forged Iron new (old) gate
After struggling for years to find the perfect gate to replace our old one, and pondering if it should remain in wood, iron, newly made or an antique, we finally found “the one”. It is a 19th-century forged iron gate that nearly fits perfectly between the stone pilasters. With its arch that repeats the arch of the church entry next door, and the quatrefoil ecclesiastical motif, It seems to have been created just for the Recollets Manoir. We will learn how to restore, finish and install it so it looks as if it has always been there.
-
![]()
Stone Wall Fountain
The north side of the project terminates in a narrow two-meter space, enclosed on three sides by the wall of the manoir, the property line wall and the wall of the church. Protected from prevailing winds and out of the way of pedestrian circulation, this is a perfect spot to create a focal point for the garden courtyard. We will construct a wall fountain that will engage the senses, introducing movement and sound into the landscape.
-
![]()
Sculpted Stone Masque
Many years ago, our dear friend and sculptor Regis Demange carved this stone face as a gift for us. He created it reminiscent of the sculpture fountain masques from the Italian Renaissance. In his loving memory, we will make the sculpture into our wall fountain naming it Saint Regis.
-
![]()
Ancient Stone Basin
We unearthed this one-meter square cut stone basin during the renovations of the cloister. It was buried over two feet into the ground deeper than the old surface of the cloister, meaning that it was carved at an earlier time than that of the monks. It is at least from the time of the middle ages, or even earlier. From its form, it looks like basin to wash clothes. We will convert it and reutilise it as the basin for our wall fountain.
-
![]()
Historic cobble
In random places on the property grounds, we have discovered and unearthed several ancient cobblestones. It is unclear from what period they were in the history of the manoir. We will reuse them to create cobblestone paving for the courtyard garden.
-
![]()
Ancient zinc "girouettes"
These zinc finials of the historic French mansard roof are not only highly detailed, beautiful and symbolic, but they serve a specific function. Mansards have more than two steep joints coming together at the top. This finishes and protects that junction from leaks and degradation - which is happening to our roof. These finials are called ‘epis de faitage’, or “girouette” if they move in the wind as a weathervane. Typically if the roof is made of slate, the finial would be made in zinc. On tile roofs, the finial would also be fabricated out of glazed tile. You can see many examples here in the Berry region.
-
![]()
Hand-forged iron "potence" and lantern
Hand-forged by our blacksmith Michel, this “potence” and lantern is the standard light sconce for the manoir. With the electrician and the blacksmith we will install one of these on the stone wall and hide the conduit in-between the stones. The finish grout will hide the conduit. It sounds easier than it is.
-
![]()
Luxembourg Garden Green
We will be finalising the selection of the theme colour that will at some point be applied on all the paintable elements at the manoir. So far, the favourite is the sage green used for the chairs at the Luxembourg Gardens in Paris. For this particular project, the chosen colour will be applied to the shutters, possibly the window panes and the slats of the garden bench.
-
![]()
Stone building façade regrout
With our mason Jean-Pierre, we will re-grout the east facing building façade. There are two grout (enduit) finishes that are appropriate for our building type and its history. The first one is enduit lisse, grouting smooth over the surface of all the stones with the exception of the cut stones around the doors, windows and the stone “chain” down the side of the building, This is more historically correct. The second finish is called enduit pierre apparente, with the most of the construction stones visible. We used that technique for the finish for the interior walls of the manoir. This technique makes the wall more textured, more interesting and showcases the beauty of the construction. We will bring it to a vote…
-
![]()
La bôite aux lettres
It is just a simple wood mailbox and it would be easy to make a new one. However, when we started to really think about it, we realised that this mailbox is at least 100 years old, or maybe as old as the mid 19th-century when mailboxes were first introduced.
This little box held over a 100 years of letters from friends, lovers, relatives on voyages across the world, soldiers on the battlefront, of births and of deaths. Its history and sentimentality makes it too beautiful to be replaced. It will be restored and relocated, repainted with our chosen paint colour. We will also design and forge a new latch for it.
-
![]()
19th-century cast iron park bench
The adorable dog and squirrel cast iron bench was left for us when we purchased the property. It became damaged as it sat in the midst of the trucks, equipment and materials during the renovations of the manoir.
We will repair the castings, refinish the iron, make new wood slats and install it in our entry courtyard garden.
-
![]()
Planting and irrigation
Since this is a small courtyard garden that serves as the entry and first impression into the manoir, this is where we can have some fun with the plant selections and make a big bold statement with texture form, scent and seasonal colour.
However, it is an enclosed, small and narrow space that limits the choices to smaller scaled and textured plants.
There are two large windows from the billiard room that look out on this space. A small sculptural accent tree would be perfect to see from those windows, but it should complement the billiard room’s rustic decor and colours of deep blues, reds and greens.
“Design is the process of making your dreams come true.”
— unknown
