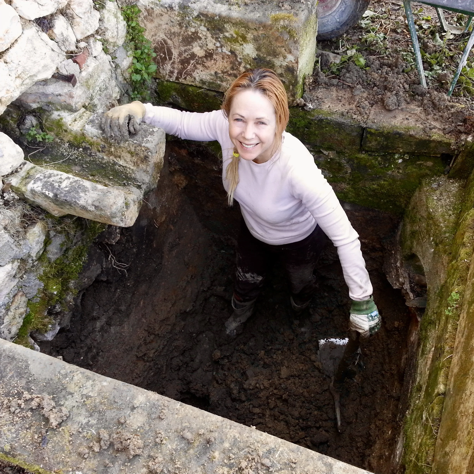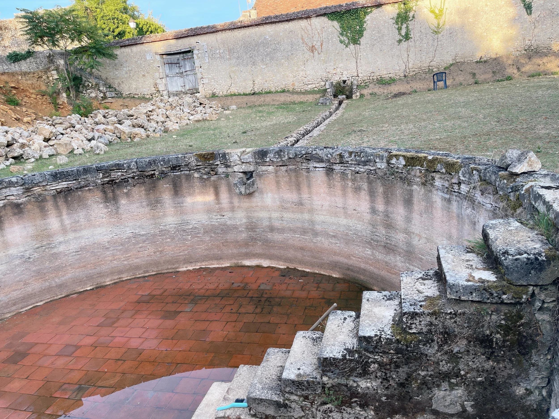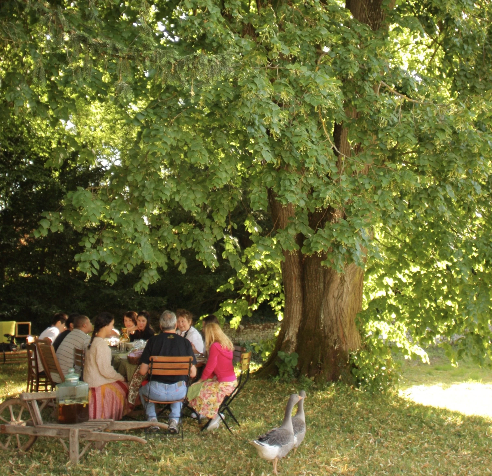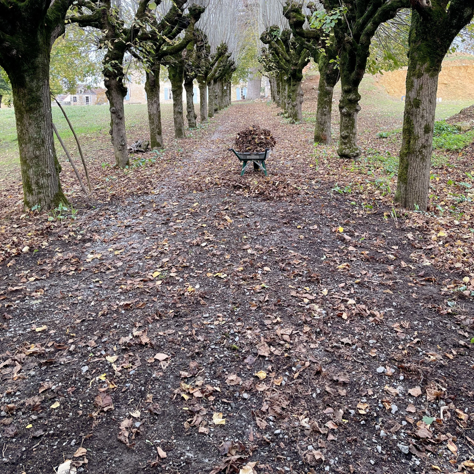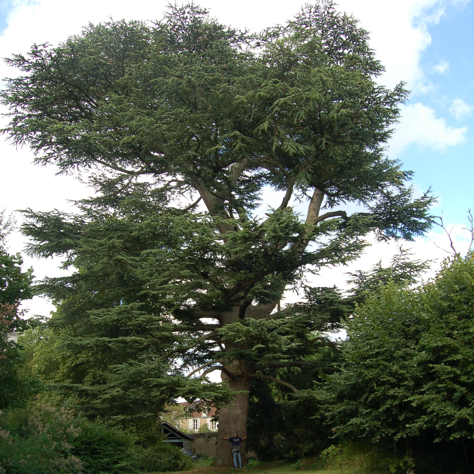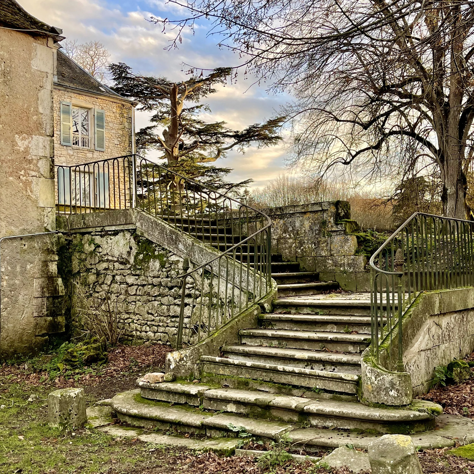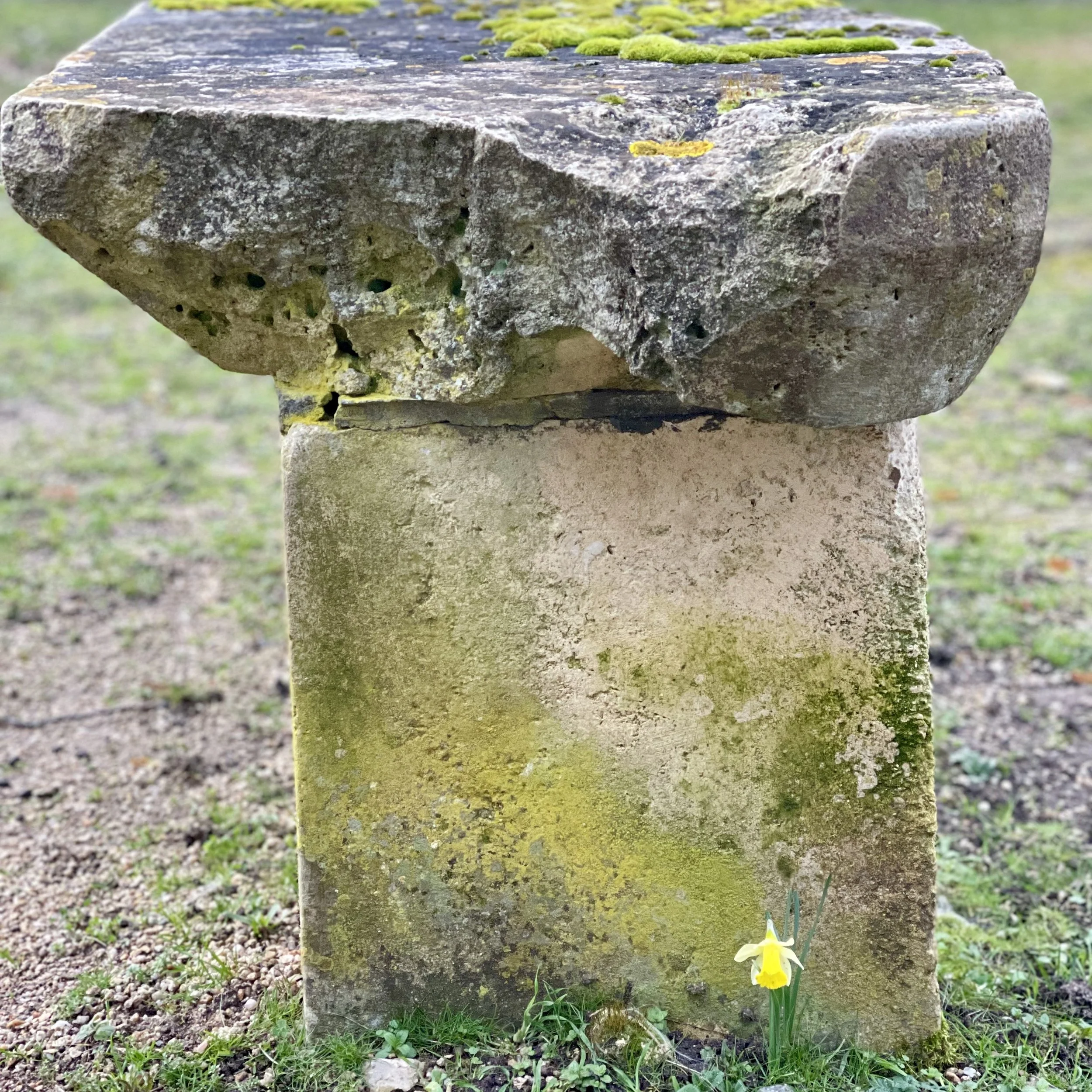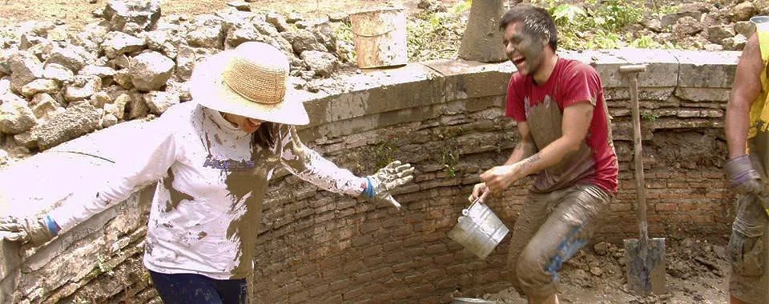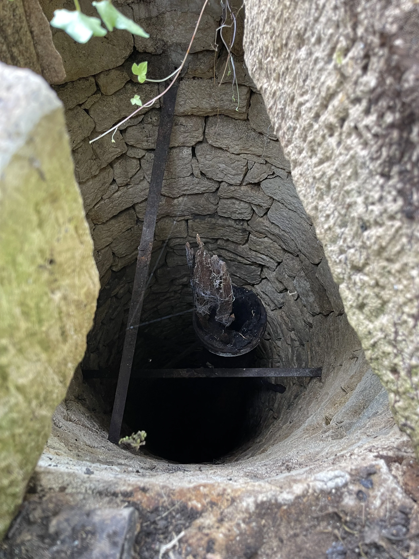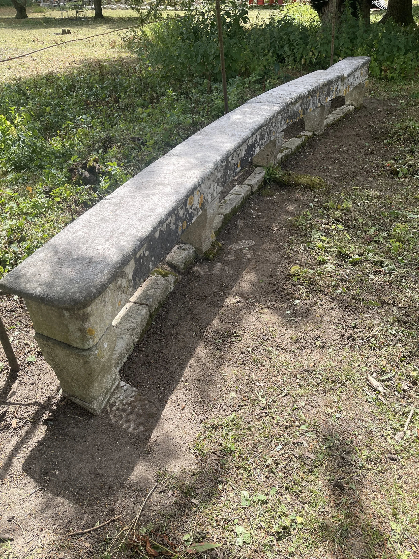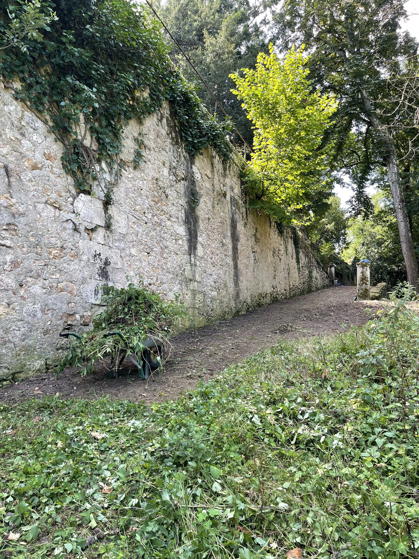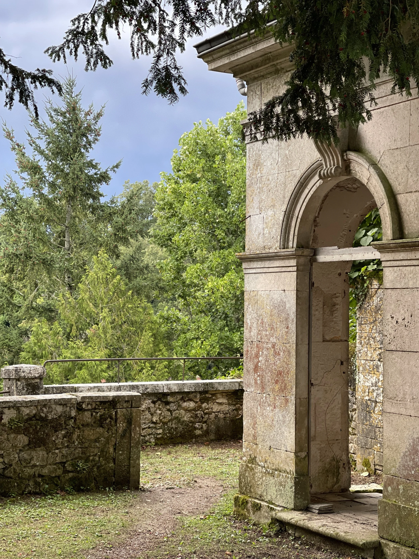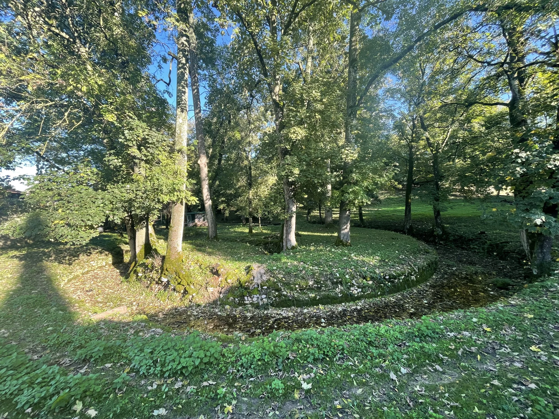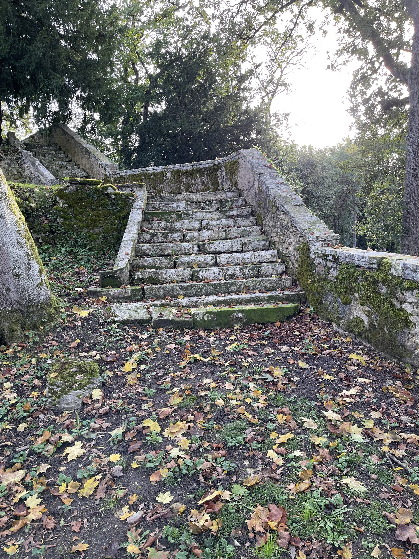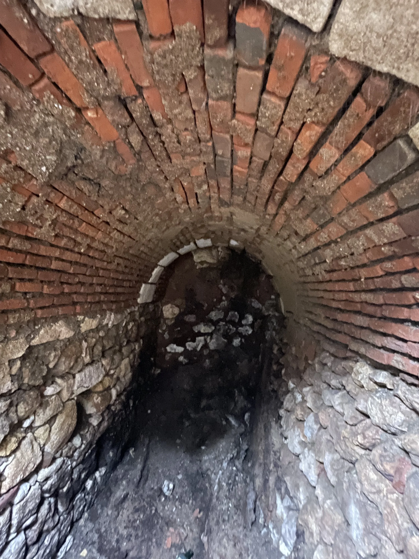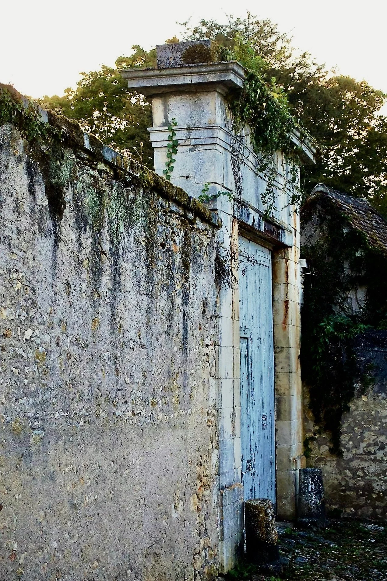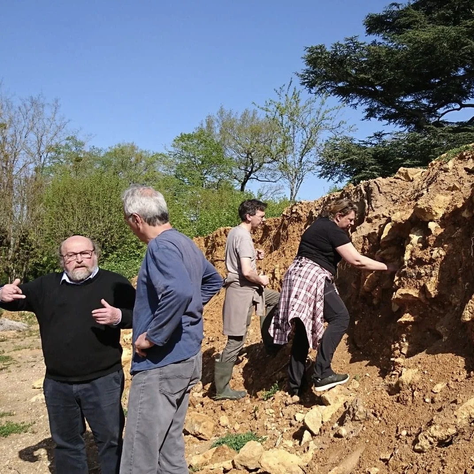Explore the grounds
-
![]()
Ancient water retention system
We unearthed a water filtration basin and stone-carved spout that at one time, allowed water to drain in from the outside of the property and into this filtration basin. We do not yet know the age of its construction.
-
![]()
unearthed basin and rill
After the deposits from the water are filtered at the basin, it travels down a “rill” and into an enormous stone, tile and brick retention basin. This was all buried when we purchased the property.
-
![]()
The great Linden Tree
There is nothing like dining outside under a 250 year-old tree.
-
![]()
The entry allée
The main entry to the manoir is flanked by heavily pruned Linden trees. The traditional pruning technique is called pollarding. It creates thick sculptural-looking branches with gnarly “knuckles” on the ends. This pruning technique has been used throughout Europe to supply a constant source of firewood without chopping down the tree. The leaves were also used to feed their livestock. All my animals clammer to eat the new shoots and leaves that we prune off.
-
![]()
400 year old trees
Some of the trees such as the Lebanon Cedar and at least two of the yews might have been planted by the monks. The arborist has pinned their ages to around 400 years.
-
![]()
Carved stone staircase
The talent of the craftsmen who created this staircase is astonishing. It is a perfect combination of materials and form with the bullnose step, the gracious curves and the delicate metal railing. This was not created by the monks, but after the French Revolution when the manoir became privately owned.
-
![]()
Abbott's tomb stone
This stone tablet of this bench was the tombstone from one of the abbots from the convent.
-
![]()
The second stone basin
We unearthed a large 6 meter diameter round basin in front of the south facing front façade of the manoir. It is similar in style and material to the other large basin we unearthed. We have no idea when they were constructed. The plan is to make it into an entry fountain.
-
![]()
Ancient wells
So far, we have discovered three wells on the property!
-
![]()
Carved stone benches
I love imagining who sculpted this gorgeous bench, what they looked like and what their story was.
-
![]()
11th-century fortress wall
Part of the perimeter wall and the ruins of a tower from the old castle fortress extends the length of our property. We haven’t begun to explore this part of the manoir’s history.
-
![]()
The oratory
The oratory is a tiny prayer chapel. This beautiful piece of stone carved neo-classical architecture was built after the time of the monks, just after the French Revolution during the beginning of the 19th-century. Large private manor houses were not complete if they didn’t have a private place for prayer for the family, a chapel or at least a petit oratoire like this on their property.
-
![]()
The "J" Creek
The brief story is: After the French Revolution when the monks were expelled from the convent and the convent was separated from the church and became private property, there was a famous chef from Paris and his wife Juliette who purchased it. The chef was very much in love with his wife and in her honour, created a beautifully constructed stone-lined creek at the base of the property. The interesting thing about the creek is its form. It is in the form of a capital letter caligraphy “ J “. We don’t know much more about why he built it. Was it as a memorial to her?
-
![]()
Stone staircases and tennis court
The staircase steps are made from massive cut blocks of stone most-likely repurposed from the ruins of the 11th-century chateau fortress tower that was built on this spot. But further back in time, our terraced terrain came from the remains of the prehistoric Celtic oppidum defense wall that had extended through our property. The staircases access the top terrace that, during the 19th century, was leveled and made into a tennis court. One of our future projects will be to renovate the tennis court.
-
![]()
Hidden underground tunnels
Recently we’ve discovered tunnels that travel under the grounds of our property. These were not made during the time of the monks, nor were they created during the time our property was the chateau fortress during the middle ages, but most likely during the time that our property was a Gallo-Roman garrison, around 100 A.D. The sophisticatioin in its construction with brick, stone and arches of carved stone is the same way the Romans constructed their underground sewer systems. Perhaps the salt pirates used these ancient tunnels centuries later, to provide their contraband of salt to the people of the Berry province.
-
![]()
Northern Gate
On the north side of the property is a monumental stone porte cochère, a gate mainly used for vehicles. This exquisite piece of architecture was built during the early 19th-century, most likely with the other garden elements of the same time and style.
-
![]()
Bronze Age findings
Archaeologists have discovered remains of an Iron Age Celtic settlement (oppidum) that had extended through our and some of our neighbours’ property and down to the river. However, when the archaeology team from the French government came back to study a portion of our terraced soil, they also discovered pottery fragments from an earlier time, the late Bronze Age! We are still in the process of knowing how to proceed with this incredible information.
The hillside is eroding and we need to stabilise it. In working alongside the archaeologists, we are planning to construct a wall in the style and with the methods and materials of that ancient era.
